





Architecturally designed homes shaped by sunlight, simplicity, and sophistication. Designed by Clare Hopkins Clarke, for the perfect balance of form, function and feeling. All within the masterplanned Alchemy Community
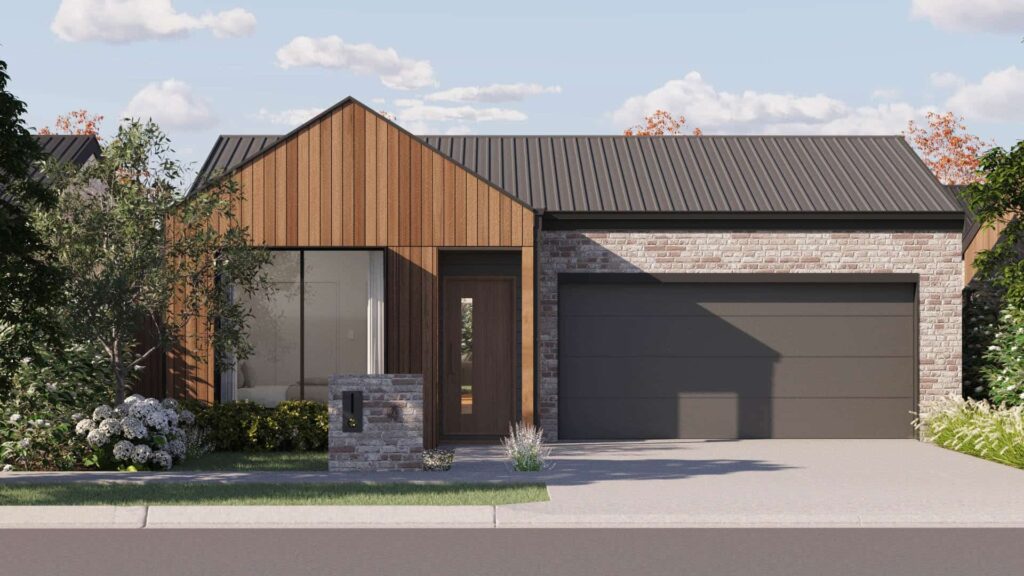

A low-maintenance, sun-filled home with open-plan living and a north-facing courtyard — perfect for modern downsizers.
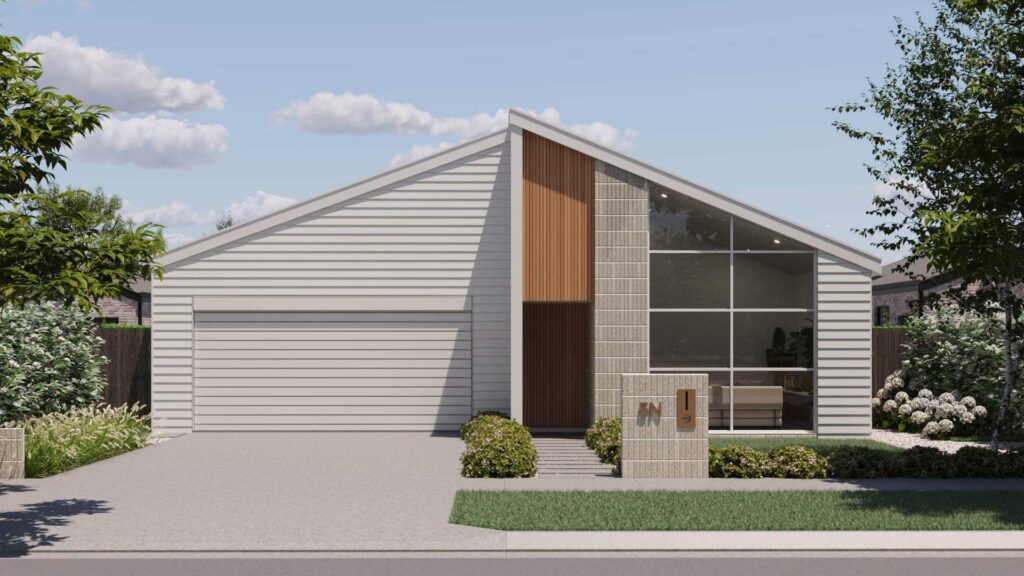
A refined, light-filled home centred around a private internal courtyard, creating calm, sunlit living throughout the day.
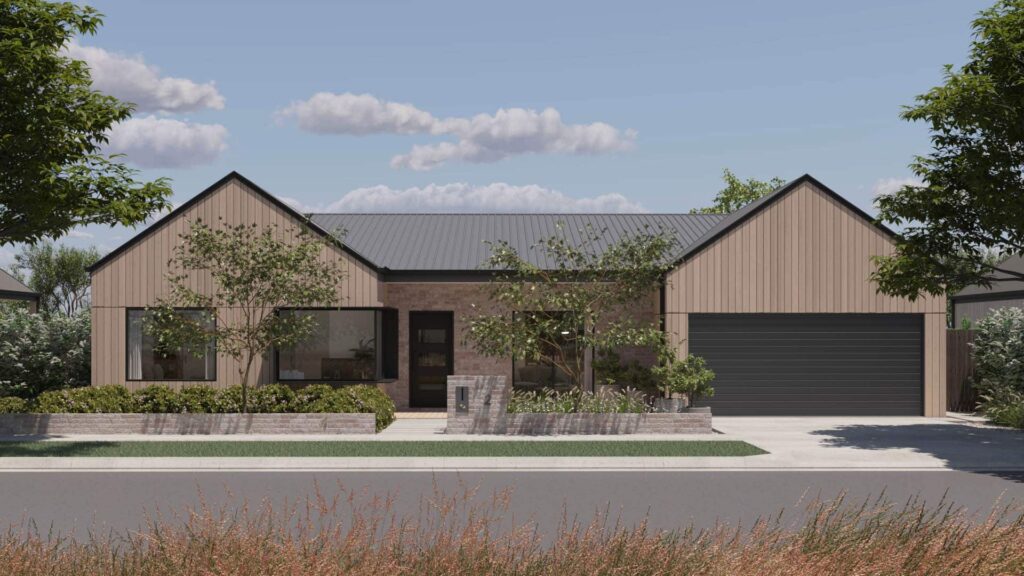

A timeless architectural home with generous open living, a private bedroom wing, and an optional feature fireplace at its heart.
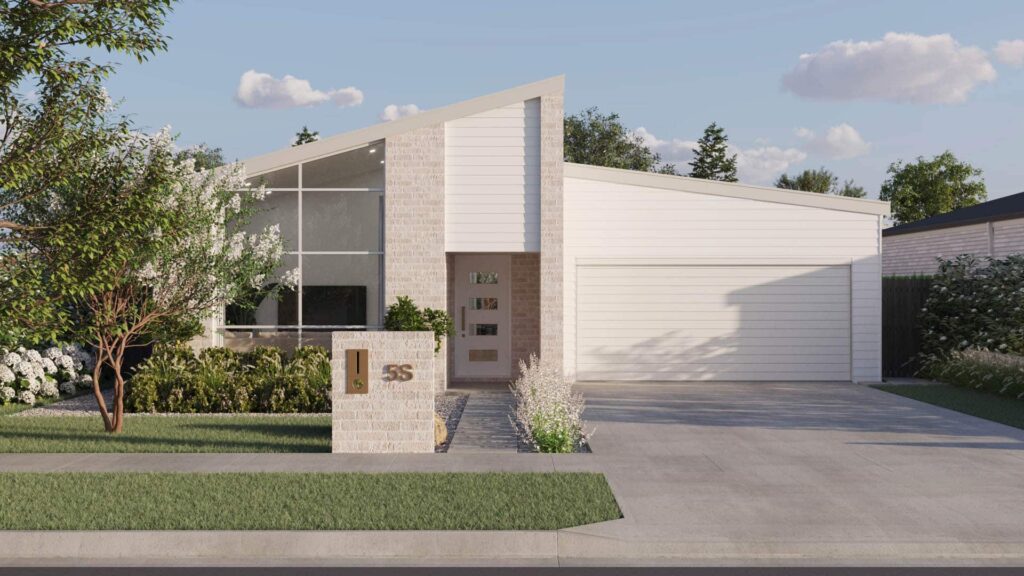
A bright, flexible single-level design with north-facing living and a generous media room — ideal for entertaining or quiet retreat.
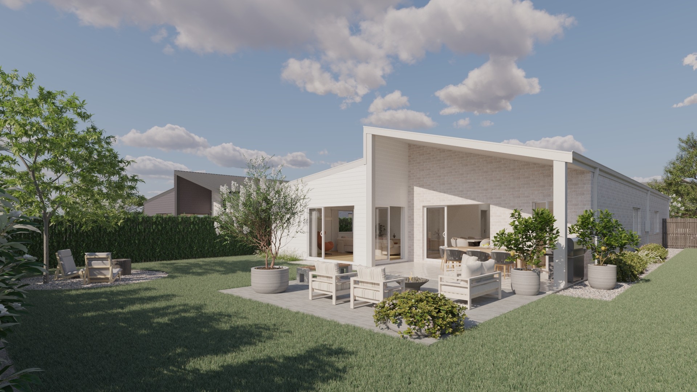
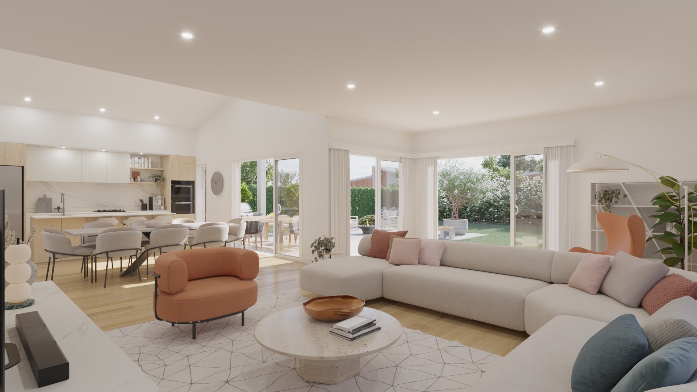
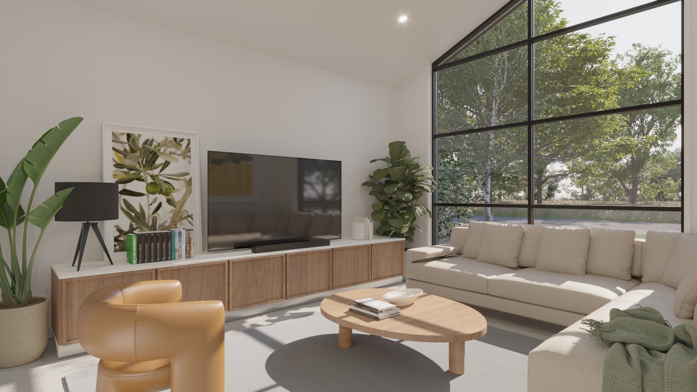
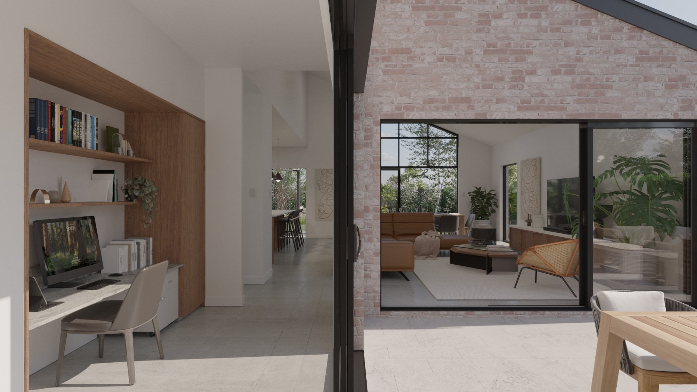
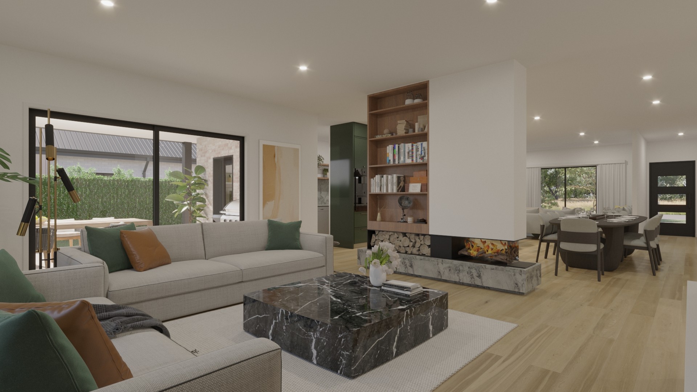
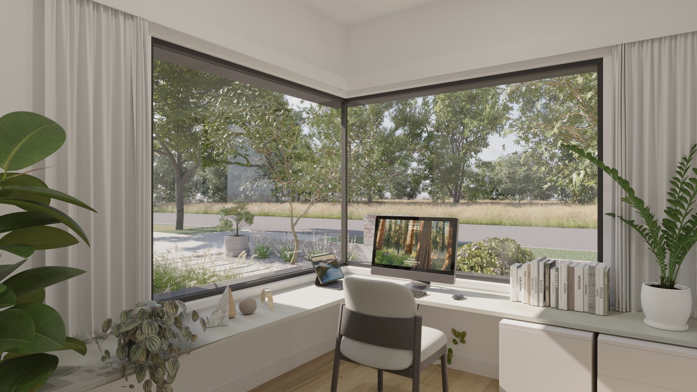
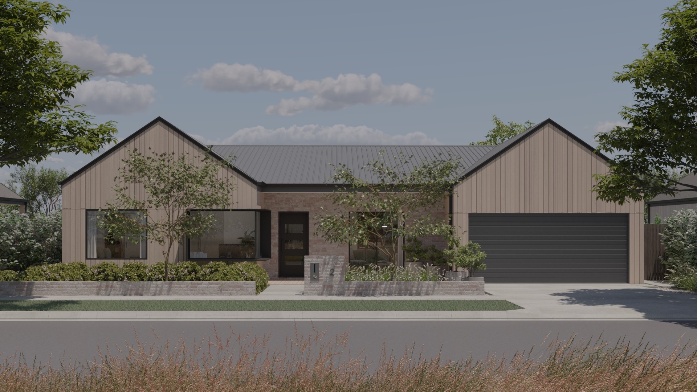
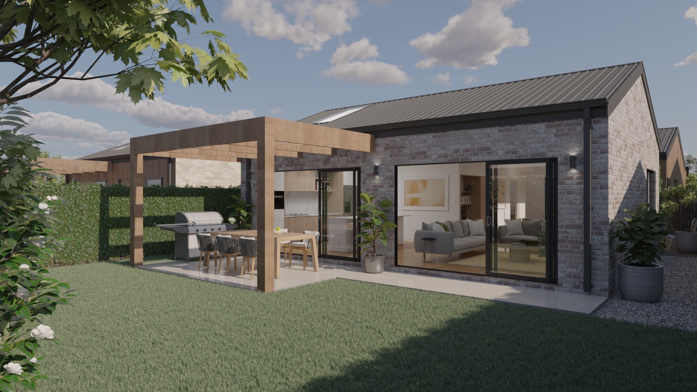
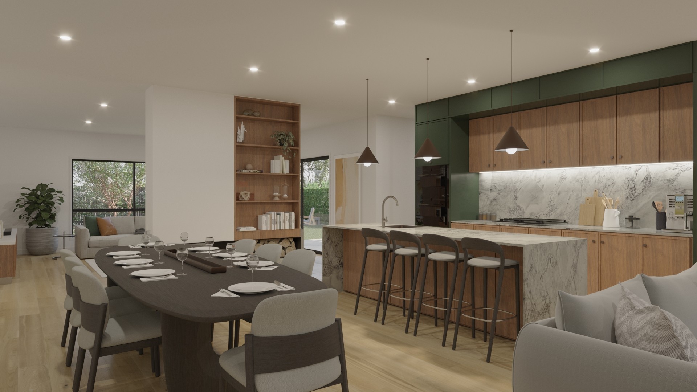

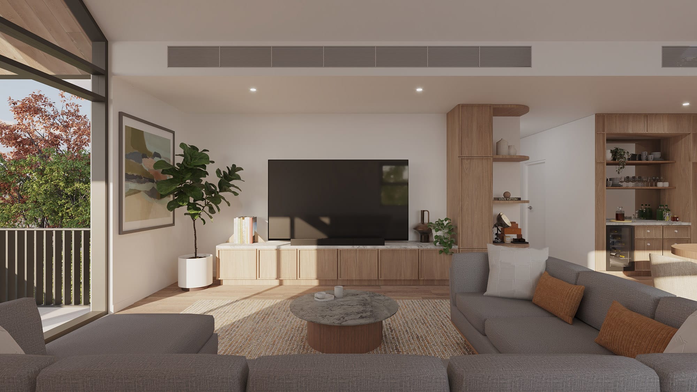
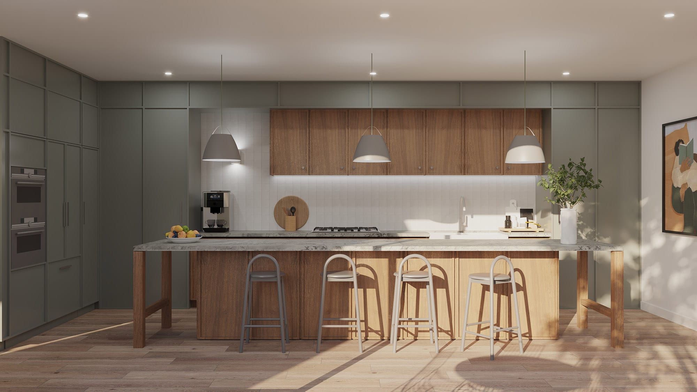
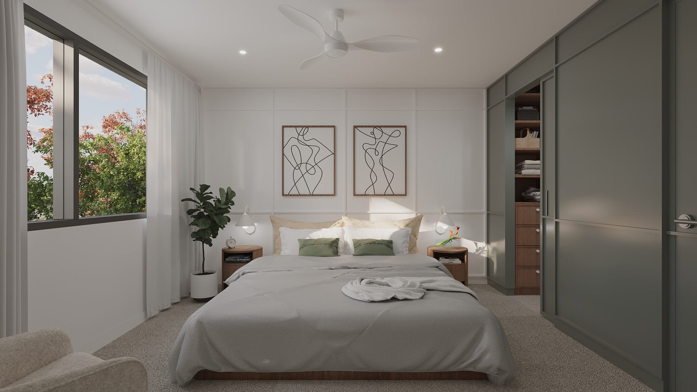
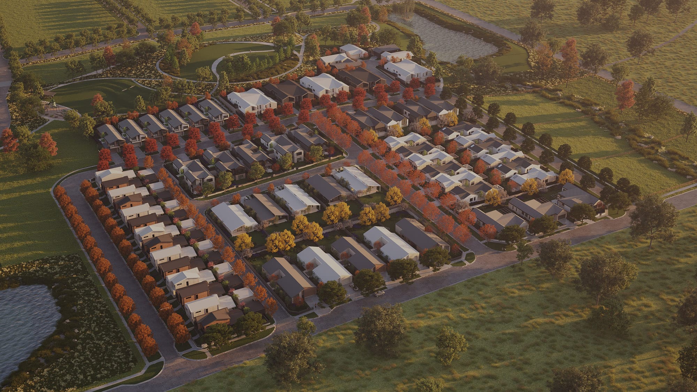

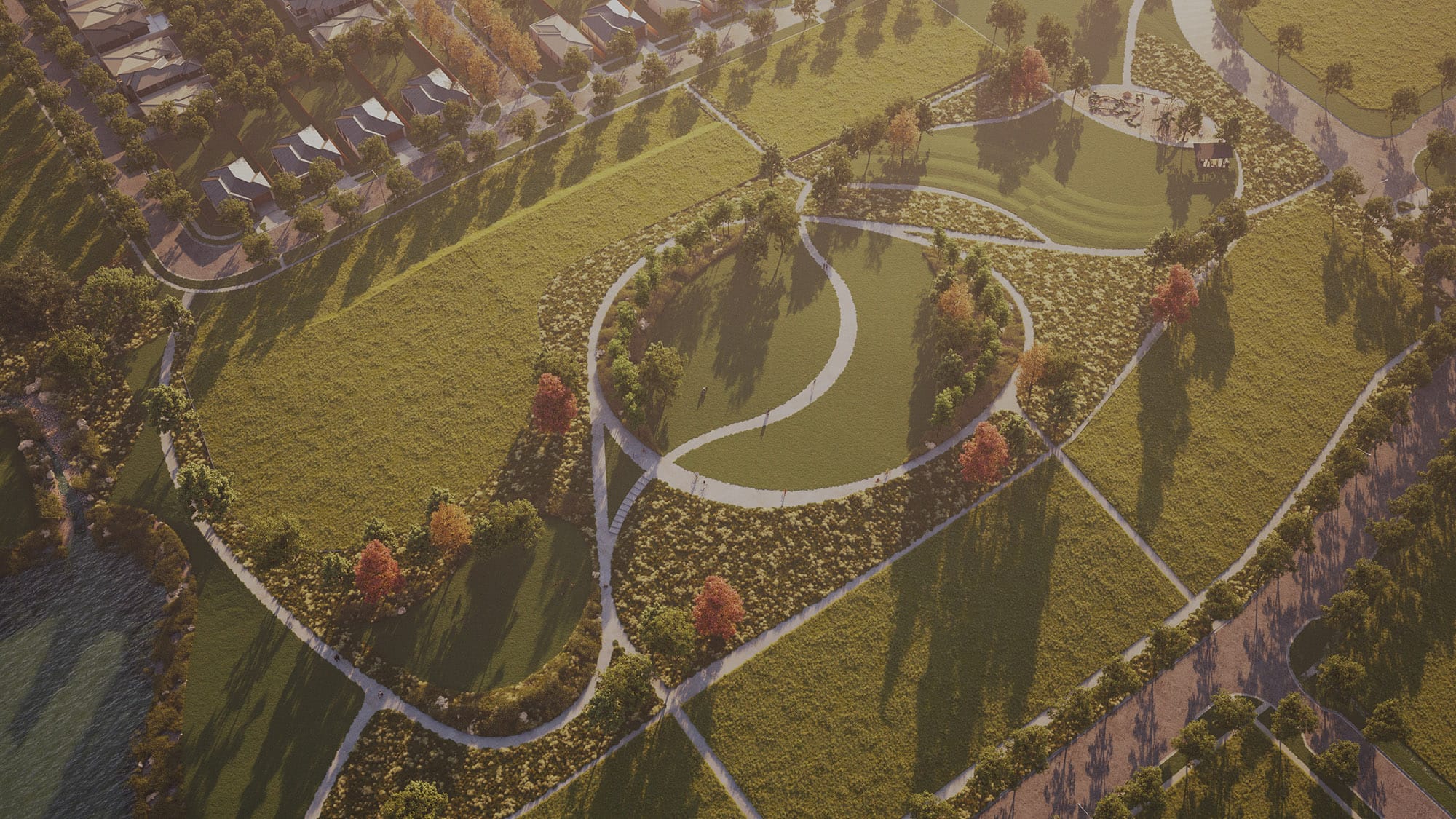

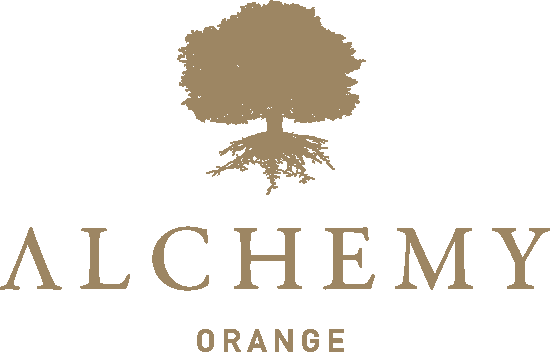
We respect your privacy. Our team will contact you shortly.